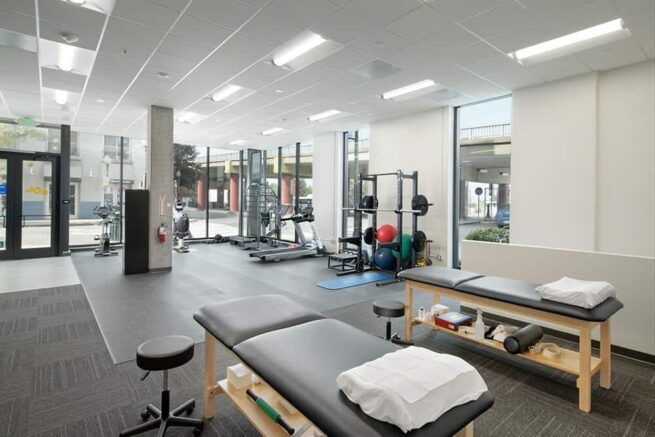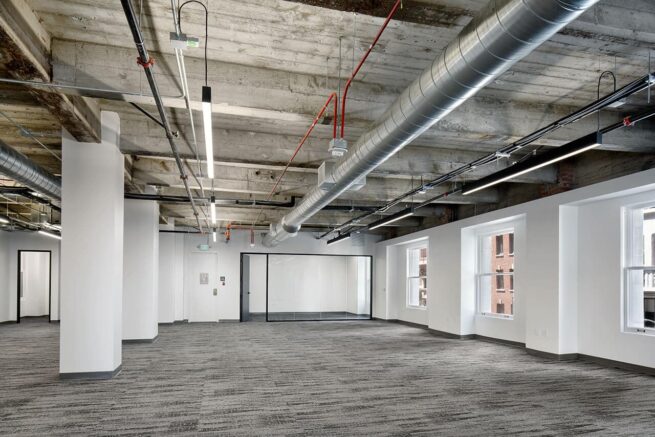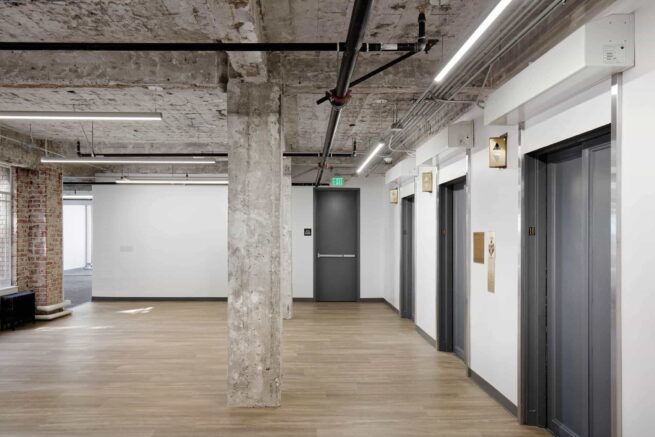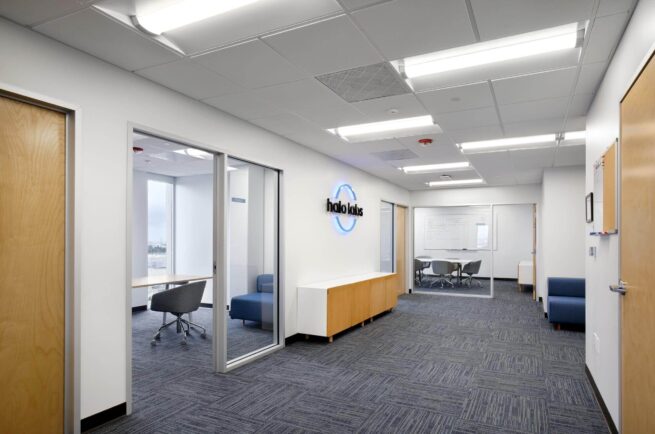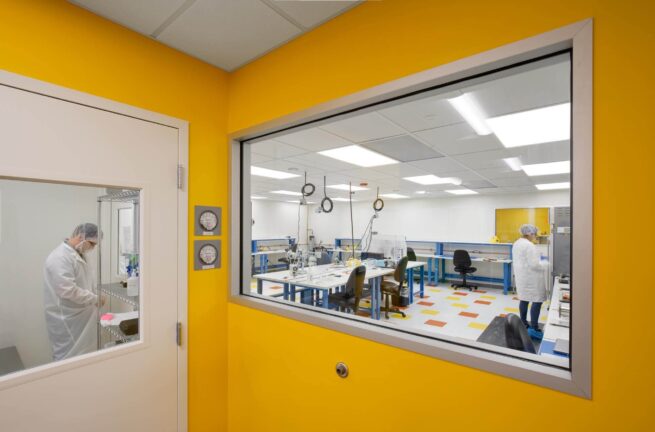A highly motivated and experienced civil engineer with more than 20 years in the construction industry, Rami Tawasha serves as a senior project manager at Constructive Solutions, Inc., a commercial general contractor based in San Mateo, San Jose and San Francisco. Proficient in a broad range of services from design-build and seismic retrofit to tenant improvement and renovation for corporate offices, medical facilities, industrial, hospitality centers, and retail spaces across the San Francisco Bay Area.
Due to the ongoing shortage of skilled labor and resources, the commercial construction industry is facing an uptick in construction rates. In this article, learn about the commercial construction cost per square foot in the United States, the factors affecting the cost, as well as the breakdown of construction costs by region and type of building. Additionally, discover how to calculate the total costs of a building project and expert tips on saving money.
Are you planning a new construction project and wondering whether industrial or commercial construction is the better choice? While these two terms are often used interchangeably, there are actually significant differences between them. Industrial construction typically involves building structures for manufacturing, processing, and storage, while commercial construction involves building structures for businesses, retail spaces, and other non-residential uses. To learn more about these differences and make an informed decision about your next project, read on for expert insights
Commercial construction projects can be challenging and expensive. You need to have a clear idea of how much your project will cost and how long it will take. That’s where a commercial construction cost estimator comes in. A commercial construction cost estimator is a professional who can provide you with accurate and reliable estimates for your project. In this post, we show you how a commercial construction cost estimator can help you save time and money and avoid common pitfalls in your project.
Commercial construction is a broad field that encompasses a wide range of building projects. Whether you’re constructing a new office building, renovating a retail store, or building a hospital from the ground up, there are many different factors to consider. Each type of commercial construction project has its own unique set of challenges and requirements, and it’s important to understand these in order to ensure a successful build. In this article, we’ll take a closer look at some of the most common types of commercial construction projects and explore the key considerations for each one.
When leasing a new commercial space, whether office, warehouse, or retail outlet, modifications called Tenant Improvements (TIs) are often needed to suit your business needs. An example of a tenant improvement can range from simple renovations like installing new flooring, or painting, to major changes like upgrading HVAC systems or additional sections in a leased commercial space. The expenses incurred to make the newly leased building fit for running your business are covered under the Tenant Improvement Allowances (TIAs), forming part of the rental lease agreement with your landlord. In this article, we will explain to you the nature, extent, and coverage of the Tenant improvement allowance. You will get in-depth answers to the frequently asked questions about TIAs in the commercial real estate industry.
Design Build Contractor: Constructive Solutions, Inc. Engineer: N/A Schedule: The tenant improvement project for SOL Physical Therapy in Berkeley, CA, was a comprehensive and transformative endeavor. It included significant upgrades to electrical systems and the installation of state-of-the-art fire alarms, ensuring safety and efficiency. Plumbing modifications were expertly executed, while new drywall and fresh paint…
Design Build Contractor: Constructive Solutions, Inc. Engineer: N/A Schedule: The spec build-out project at 1611 Telegraph in Oakland, CA, transformed the space with a decisive and comprehensive approach. The process began with strategic demolition and thorough abatement, ensuring a safe environment for all subsequent work. New drywall was installed to create a fresh, modern framework,…
Design Build Contractor: Constructive Solutions, Inc. Engineer: N/A The tenant improvement project for Halo Labs in Burlingame, CA, decisively transformed the space. It commenced with thorough demolition and the installation of new drywall, followed by significant upgrades to the electrical and plumbing systems. Fresh paint revitalized the interiors, while cutting-edge electrical engineering and mechanical work…
Design Build Contractor: Constructive Solutions, Inc. Engineer: N/A Schedule: The tenant improvement project for Neptune Medical in Burlingame, CA, focused on creating an expanded office and lab configuration. The project commenced with the removal of existing walls and rooms to open up the space for new layouts. Comprehensive demolition was carried out, followed by the…







